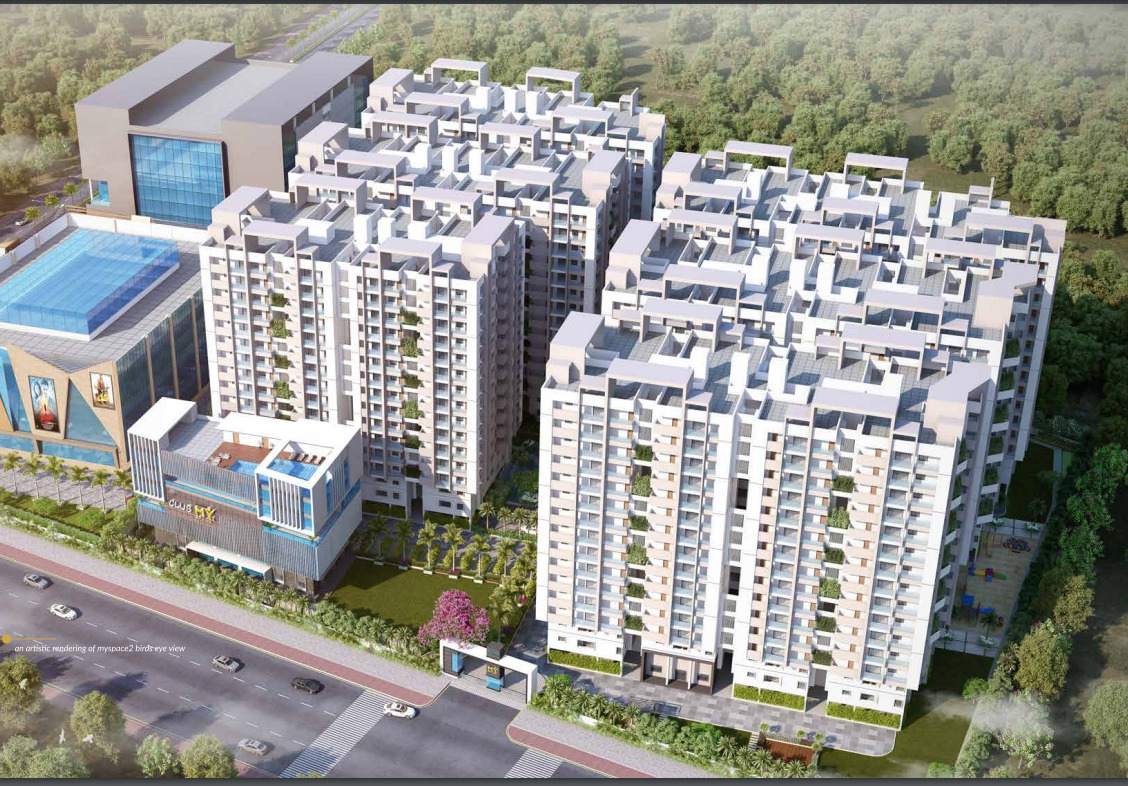Price :
₹81.75 Lakhs - ₹1.62 Crores
BHK :
2, 3
Area :
6.5 acres 3D
3D
 3D
3D
 3D
3D
 3D
3D
 3D
3D
 3D
3D
 3D
3D
 3D
3D
 3D
3D

YouTube















 Project Plan
Project Plan
 Unit Plan
Unit Plan
 Unit Plan
Unit Plan
 Unit Plan
Unit Plan
 Unit Plan
Unit Plan
 Unit Plan
Unit Plan
 Unit Plan
Unit Plan
 Brochure
Brochure
Makuta My Space 2
About Makuta My Space 2
Step into our opulent residential community, a 15-storey marvel meticulously crafted to surpass the expectations of today's modern families. Nestled in the affluent locale of Bachupally, our luxury apartments redefine living with a perfect blend of sophistication, comfort, and convenience. Explore the expansive layout and room dimensions by perusing our floor plans. In My Space 2, we present an array of 2BHK and 3BHK configurations, offering 20 thoughtfully designed layout options to cater to diverse preferences. Indulge in the aesthetic charm of our 3BHK flats, ranging from 1425 sq. ft to 2340 sq. ft of super area, ensuring ample space for luxurious living. Meanwhile, our 2BHK flats span from 1140 sq. ft to 2155 sq. ft of super area, accommodating various lifestyle needs.
Each unit boasts well-appointed bathrooms and balconies with picturesque views. For an in-depth exploration of My Space 2's diverse configurations, visit our listing on Magicbricks. At My Space 2, we take pride in offering meticulously designed floor plans that optimize space utilization for a contemporary living experience. Connect with us today to delve into the details of our floor plans and uncover your dream home in our exclusive residential community. Strategically located in Bachupally, we ensure excellent connectivity to major IT hubs, educational institutions, healthcare facilities, and entertainment options. With seamless access to major roads and highways, commuting across the city is a breeze. Our commitment to exceptional customer service ensures a seamless experience from start to finish. Our dedicated team is always ready to assist you in turning your dream home into a reality.
Address
Bachupally, Hyderabad, Telangana
Embark on your VR journey!
Dreaming of your ideal home but not sure where to start?. Kickstart your property quest by reserving your immersive VR tour today and find your perfect property.

Property Specifications & Details
Blocks
6
Floors
15
Units
817
Unit Size
1250 - 2445 sq ft
Local Permissions
Yes
RERA Number
P02200005071
Amenities
Energy Management
Quality Constructions
Car Parking
High Speed Elevators
Medical Facility
Day Care Center
Pet Area
Kids Play Areas/Sand Pits
Reading Room/Library
Party Hall
Cafe/Coffee Bar
24x7 Security
Fire Fighting Systems
Entertainment Zone
Neighborhoods
Others
KGR Convention - Bachupally
0.32 km
Hospital
G R Infracon Private Limited Miyapur Hyderabad
0.33 km
Educational institution
Vallurupalli Nageswara Rao Vignana Jyothi Institute of Engineering &Technology - Pragathi nagar
0.39 km
Educational institution
Vallurupalli Nageswara Rao Vignana Jyothi Institute of Engineering & Technology - Medchal
0.43 km
Educational institution
VNR VJIET
0.47 km
Bank Loans

State Bank of India

Bank of Baroda
Builder Info

Makuta Developers
3rd Floor, BSNL Raheja Mindspace, Pillar 11, IKEA, Inorbit Mall Rd, Madhapur, Telangana 500081.
Total Projects
9
Ongoing Projects
9
FAQs
Related Projects From Makuta Developers
Nearby projects you can consider

Talk to AI
Connect with our AI to explore this property and get personalized insights at your convenience.

Book Your VR Experience
Setup an appointment with our Home Advisors who will come to your place with the VR so that you can watch multiple properties at your convenience.
Please Verify Your Phone Number
We have sent an OTP to your number. Please enter it below to verify your phone number.
Aparna Constructions and Estates Pvt Ltd
Trusted builder in Hyderabad
SR Constructions
Trusted builder in Hyderabad

YOUR VR TOUR AWAITS
Embark on your VR journey!
Dreaming of your ideal home but not sure where to start?. Kickstart your property quest by reserving your immersive VR tour today and find your perfect property.
















