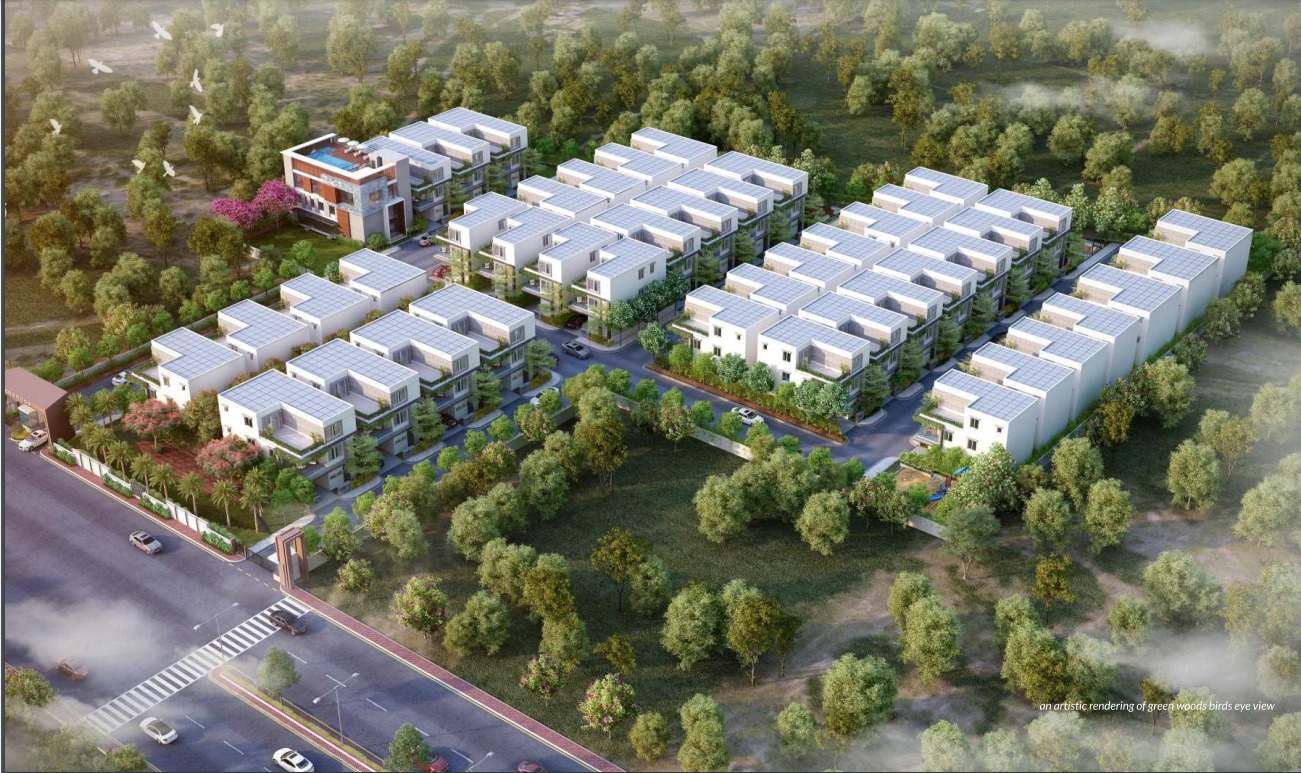Price :
Price on request
Area :
3 acres




 Project Plan
Project Plan
 Floor Plan
Floor Plan
 Floor Plan
Floor Plan
 Floor Plan
Floor Plan
 Floor Plan
Floor Plan
 Floor Plan
Floor Plan
 Brochure
Brochure
Makuta Greenwoods
About Makuta Greenwoods
Welcome to Makuta Greenwoods, a realm where modern living is transformed into an oasis of serenity. Crafted by a renowned real estate builder, this project sets a new standard for contemporary living by seamlessly blending top-notch construction with cutting-edge design. Explore meticulously designed residences that effortlessly harmonize aesthetics with functionality. At Makuta Greenwoods, our unwavering commitment to excellence is evident in every detail – from expansive interiors to considerate amenities, creating living spaces that transcend expectations. Strategically positioned in prime locales, our project not only offers convenience but also cultivates a vibrant community atmosphere. Envision waking up to breathtaking views and immersing yourself in meticulously landscaped surroundings. It's more than just a home; it's a lifestyle. Makuta Greenwoods introduces a living experience that surpasses the ordinary. Beyond being mere structures, it embodies a commitment to crafting spaces that resonate with modern aspirations. Uncover unique features, from state-of-the-art smart home technologies to environmentally conscious design, turning your dream home into a reality.
Embark on a journey with us to redefine urban living. Embrace a lifestyle where luxury seamlessly merges with practicality, and every detail is curated to elevate your living experience. Makuta Greenwoods invites you to step into a new era of living—a space where innovation, comfort, and style converge to shape your perfect home. Welcome to the future of living!
Address
Gundlapochampally, Hyderabad, Telangana
Embark on your VR journey!
Dreaming of your ideal home but not sure where to start?. Kickstart your property quest by reserving your immersive VR tour today and find your perfect property.

Property Specifications & Details
Floors
3
Units
47
Unit Size
2756 - 4136 sq ft
Local Permissions
Yes
Amenities
Walking Track
Senior Citizen Siteout
Recreational Activities
24/7 Power Backup
Play School
Paved Compound
Half Basketball Court
Energy Management
Central Green
Aerobics Room
Office Room
Maintenance Office
Car Wash
Association Office
Quality Constructions
Open Parking
Vastu Compliant
Intercom
Car Wash Area
Water Conservation
Car Parking
Jacuzzi
Rain Water Harvesting
High Speed Elevators
Medical Facility
Pre School
Day Care Center
Jogging/Cycle Track
Kids Play Areas/Sand Pits
Reading Room/Library
Party Hall
Clubhouse
24x7 Security
Smart Card Access
Emergency Rescue/Alarms
CCTV/Video Surveillance
Entertainment Zone
Neighborhoods
Educational institution
Yashoda College Of Physiotherapy - Gowdavalli
0.20 km
Educational institution
Yashoda Laxmi College Of Nursing - Gowdavalli
0.28 km
Gas station
Sree Renukadevi Filling Station - Gowdavalli
0.51 km
Educational institution
Hyderabad Institute of Technology and Management - Basuragadi Village
1.30 km
Office
Sterling Homes
1.54 km
Bank Loans

Axis Bank Ltd

HDFC Bank Ltd
Builder Info

Makuta Developers
3rd Floor, BSNL Raheja Mindspace, Pillar 11, IKEA, Inorbit Mall Rd, Madhapur, Telangana 500081.
Total Projects
9
Ongoing Projects
9
FAQs
Related Projects From Makuta Developers
Nearby projects you can consider

Talk to AI
Connect with our AI to explore this property and get personalized insights at your convenience.

Book Your VR Experience
Setup an appointment with our Home Advisors who will come to your place with the VR so that you can watch multiple properties at your convenience.
Please Verify Your Phone Number
We have sent an OTP to your number. Please enter it below to verify your phone number.
Aparna Constructions and Estates Pvt Ltd
Trusted builder in Hyderabad
SR Constructions
Trusted builder in Hyderabad

YOUR VR TOUR AWAITS
Embark on your VR journey!
Dreaming of your ideal home but not sure where to start?. Kickstart your property quest by reserving your immersive VR tour today and find your perfect property.
















