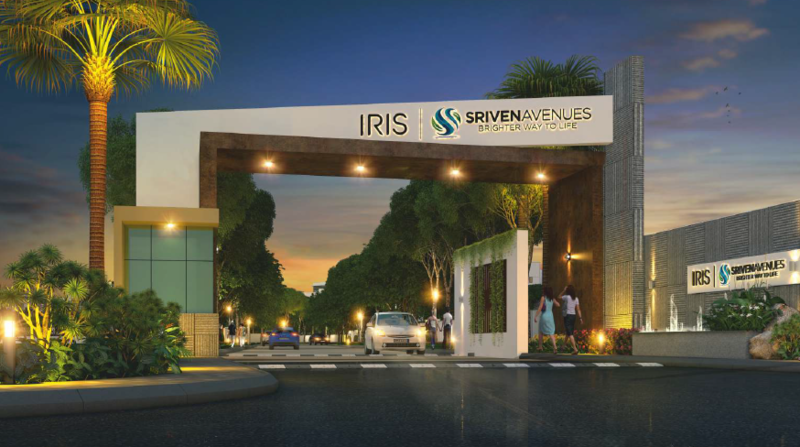Price :
₹5.34 - ₹5.46 Crores
BHK :
4
Area :
5 acres
















 Project Plan
Project Plan
 Floor Plan
Floor Plan
 Floor Plan
Floor Plan
 Floor Plan
Floor Plan
 Brochure
Brochure
Sriven Avenues Iris
About Sriven Avenues Iris
Discover a haven of luxurious living at Iris, an upscale residential project by Sriven Avenues in the vibrant locale of Narsingi, Hyderabad. Spanning an expansive 5.89 acres, this project unveils a collection of exquisite 4 BHK villas designed to redefine your lifestyle. With a built-up area ranging from 4799 to 5259 sq ft, these homes are crafted to perfection, offering a harmonious blend of elegance and functionality. At Iris, residents are treated to a plethora of amenities designed for their convenience and leisure. Open spaces for recreational activities, a community clubhouse, lush landscaping, and solar energy for electrification are just a glimpse of the thoughtful features that enhance the living experience. The well-lit internal roads and fire safety measures ensure a secure environment. Environmental consciousness is a priority at Iris, evident in its water conservation, energy management, and rainwater harvesting initiatives. The apartments boast high-quality specifications, including hardwood flooring in master bedrooms, Italian marble in bedrooms and kitchen, and vitrified tiles in bathrooms. The aesthetic appeal extends to the exterior with acrylic paint, while the interiors feature Schneider switches and other premium fittings. Narsingi, a sought-after area in Hyderabad, sets the stage for Iris, offering proximity to key areas like Film Nagar, Gachibowli, Jubilee Hills, and HITEC City.
The region is well-equipped with renowned schools, hospitals, and essential services. As a resident of Iris, you'll find yourself seamlessly connected to the city through an efficient network of roads and rail transport. For those seeking a perfect blend of sophistication and comfort, Sriven Avenues welcomes you to Iris. The villas are scheduled for completion by April 2024, promising a lifestyle that transcends the ordinary. Contact Sriven Avenues today to embark on your journey to luxurious living at Iris.
Address
Narsingi, Hyderabad, Telangana
Embark on your VR journey!
Dreaming of your ideal home but not sure where to start?. Kickstart your property quest by reserving your immersive VR tour today and find your perfect property.

Property Specifications & Details
Floors
2
Units
47
Unit Size
4799 - 5259 sq ft
Local Permissions
Yes
RERA Number
P02400001517
Amenities
Water Softener Plan
Walking Track
Treated Water Supply
Storm Water Drains
Sewage Treatment Plant
Senior Citizen Siteout
Recreational Activities
24/7 Power Backup
Paved Compound
Half Basketball Court
Energy Management
Central Green
Tot-Lot
Quality Constructions
Water Conservation
Over head water tank
Volleyball Court
Table Tennis
Snooker/Pool/Billiards
Rain Water Harvesting
Separate Entry/Exit Gates
Jogging/Cycle Track
Kids Play Areas/Sand Pits
Serviced Apartments
Reading Room/Library
Private Pool
Indoor Games
24x7 Security
Fire Fighting Systems
Emergency Rescue/Alarms
CCTV/Video Surveillance
Neighborhoods
Mall
The Bake Factory
0.73 km
Mall
Sri Santosh Family Dhaba
0.88 km
Hospital
KIMS Hospitals Kondapur
0.89 km
Restaurant
kims hospital kondapur
0.91 km
Hospital
Aparna Hights II
0.98 km
Bank Loans

HDFC Bank Ltd

ICICI Bank Ltd

State Bank of India
Builder Info

Sriven Avenues Private Limated
Narsingi, Hyderabad, Telangana
Total Projects
1
Ongoing Projects
1
FAQs
Nearby projects you can consider
SR Lakshmi Nilayam
Kondapur, Hyderabad
₹92.60 Lakhs - ₹1.15 Crores
No BHK options available
0.00km away
Concrete Vivanta Block C
Serilingampally, Hyderabad
₹73.40 Lakhs - ₹1.19 Crores
No BHK options available
0.00km away

Talk to AI
Connect with our AI to explore this property and get personalized insights at your convenience.

Book Your VR Experience
Setup an appointment with our Home Advisors who will come to your place with the VR so that you can watch multiple properties at your convenience.
Please Verify Your Phone Number
We have sent an OTP to your number. Please enter it below to verify your phone number.
Aparna Constructions and Estates Pvt Ltd
Trusted builder in Hyderabad
SR Constructions
Trusted builder in Hyderabad

YOUR VR TOUR AWAITS
Embark on your VR journey!
Dreaming of your ideal home but not sure where to start?. Kickstart your property quest by reserving your immersive VR tour today and find your perfect property.












