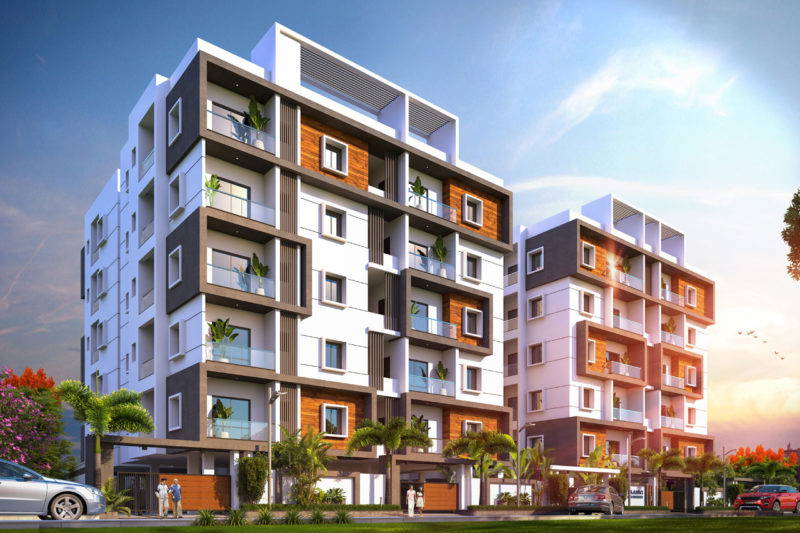Price :
₹68.63 - ₹79.80 Lakhs
BHK :
2, 3
 3D
3D

YouTube







 Floor Plan
Floor Plan
 Floor Plan
Floor Plan
 Floor Plan
Floor Plan
 Floor Plan
Floor Plan
 Floor Plan
Floor Plan
 Unit Plan
Unit Plan
 Unit Plan
Unit Plan
 Unit Plan
Unit Plan
 Brochure
Brochure
Saanvi Aurelia Homes
About Saanvi Aurelia Homes
Welcome to Abode, where we endeavor to bring the finer aspects of life within your grasp. At Abode, we champion the idea that everyone deserves a dwelling that mirrors their status and embodies their vision of sophisticated living. Auroville Homes epitomizes this ethos—a residency meticulously crafted to cater to diverse expectations and seamlessly integrate into individual lifestyles. It's more than just a domicile; it's an invitation to embark on a splendid new chapter. Auroville Homes offers a tranquil and opulent living experience, presenting meticulously planned 2 BHK and 3 BHK configurations within a serene ambiance. Ranging from 1360 sq.ft. to 1605 sq.ft., these residences provide ample space for both comfort and elegance. This residential sanctuary transcends mere living arrangements; it symbolizes the promise of a vibrant new beginning. Indulge in the serene sophistication of Auroville Homes, where each residence is meticulously designed to anticipate your every need. The community is adorned with amenities, including expansive recreational spaces, ensuring that every member of the family discovers joy within this soon-to-be thriving residential retreat.
Auroville Homes invites you to uncover a residence where luxury seamlessly merges with tranquility. Regardless of your age or gender, this is your ticket to a grand new lifestyle. Discover your ideal abode at Auroville Homes—a harmonious fusion of sophistication, spaciousness, and communal living. Your splendid new journey awaits.
Address
Narsingi, Hyderabad, Telangana
Embark on your VR journey!
Dreaming of your ideal home but not sure where to start?. Kickstart your property quest by reserving your immersive VR tour today and find your perfect property.

Property Specifications & Details
Blocks
2
Floors
5
Units
20
Unit Size
1204 - 1400 sq ft
Local Permissions
Yes
RERA Number
P02400004944
Amenities
Water Softener Plan
Walking Track
Treated Water Supply
Storm Water Drains
Senior Citizen Siteout
24/7 Power Backup
Paved Compound
Central Green
Quality Constructions
Open Parking
Vastu Compliant
Water Conservation
Car Parking
Valet Parking
Separate Entry/Exit Gates
24x7 Security
CCTV/Video Surveillance
Neighborhoods
Mall
Hindustan Petroleum Corporation Limited
0.30 km
Educational institution
Sri Chaitanya Junior College Raman Bhavan 1
0.37 km
Mall
Tata Motors Cars Showroom - Jasper Narsingi
0.40 km
Gas station
Tata Motors Cars Showroom Jasper Narsingi
0.48 km
Restaurant
DownTown Junction Family Dhaba
0.62 km
Bank Loans

HDFC Bank Ltd

Axis Bank Ltd

State Bank of India
Builder Info

Saanvi Infra Properties
Flat No.601, Lotus Homes, A-Block, Sector-1, Alkapur Township, Neknampur (V) Hyderabad, Telangana – 500089
Total Projects
12
Completed Projects
7
Ongoing Projects
5
FAQs
Related Projects From Saanvi Infra Properties
Nearby projects you can consider
Poe Tree Extension
Narsingi, Hyderabad
₹73.08 Lakhs - ₹1.70 Crores
No BHK options available
0.11km away

Talk to AI
Connect with our AI to explore this property and get personalized insights at your convenience.

Book Your VR Experience
Setup an appointment with our Home Advisors who will come to your place with the VR so that you can watch multiple properties at your convenience.
Please Verify Your Phone Number
We have sent an OTP to your number. Please enter it below to verify your phone number.
Aparna Constructions and Estates Pvt Ltd
Trusted builder in Hyderabad
SR Constructions
Trusted builder in Hyderabad

YOUR VR TOUR AWAITS
Embark on your VR journey!
Dreaming of your ideal home but not sure where to start?. Kickstart your property quest by reserving your immersive VR tour today and find your perfect property.















