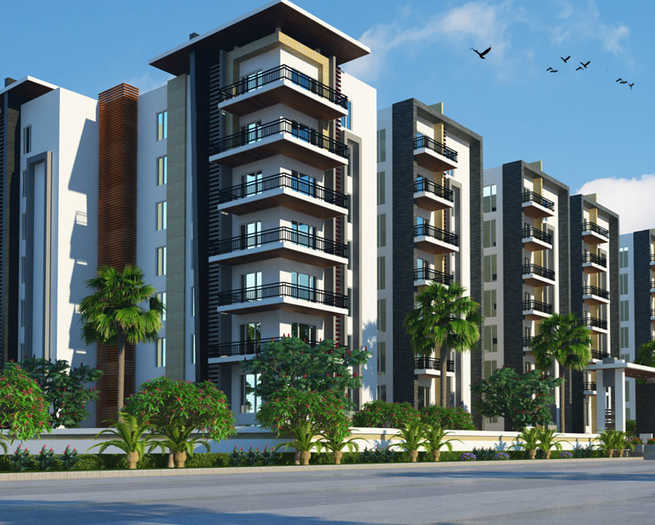Price :
Price on request
BHK :
3, 4




 Project Plan
Project Plan
 Floor Plan
Floor Plan
Amsri Cygne
About Amsri Cygne
Enter the enchanting realm of Amsri Cygne, a visionary project spanning an expansive 14 acres of prime land, with an impressive proposal of constructing 25 lakh SQFT. This ambitious venture is more than just a residential complex; it is a meticulously planned, integrated premium residential project set to redefine the standards of modern living. Amsri Cygne promises a lifestyle that seamlessly blends luxury, convenience, and natural beauty, featuring a unique 2-acre artificial lake as a central highlight. The location of Amsri Cygne is strategic and unparalleled, situated in close proximity to the Financial District, which houses the headquarters of numerous IT majors and the iconic Twin Towers. This prime positioning not only ensures a swift and hassle-free commute for professionals but also adds to the allure of the project, making it an ideal choice for those seeking a residence with a blend of corporate connectivity and natural serenity. One of the outstanding features of Amsri Cygne is the inclusion of a 2-acre artificial lake within its premises. This water feature is not merely a decorative element; it is a thoughtful addition that enhances the overall ambiance, providing residents with a serene and picturesque setting right at their doorstep. The integration of such a unique water body exemplifies the commitment of Amsri Cygne to create a holistic living experience that goes beyond the ordinary. The Financial District's proximity, coupled with the presence of the Twin Towers, contributes to the project's appeal as a futuristic and well-connected residential enclave. For professionals working in the IT sector, Amsri Cygne offers a home that is not only luxurious but also strategically positioned for a seamless work-life balance.
Adding to the project's charm is its close proximity to one of the city's most popular recreational destinations – the Gandipet lake. Just a couple of kilometers away, this iconic lake provides residents with a serene escape where they can unwind amidst nature's beauty. Whether it's a leisurely stroll along the lakeside or engaging in water-based activities, Amsri Cygne ensures that residents have easy access to a diverse range of recreational options. As Amsri Cygne unfolds, it becomes evident that it is not just a residential project; it is a vision of an integrated, harmonious community. The expansive 14 acres of land provide ample space for meticulously planned infrastructure and abundant greenery, creating an environment that fosters a sense of belonging and well-being. The project is not just about constructing buildings; it is about curating a lifestyle that caters to the diverse needs and aspirations of its residents. The proposed construction of 25 lakh SQFT. in Amsri Cygne reflects the scale and grandeur of the project. Every square foot is envisioned to encapsulate the highest standards of design, functionality, and aesthetics. The integration of modern amenities, thoughtful landscaping, and a focus on sustainable living are integral elements that contribute to the project's identity as a premium residential destination.
Address
Narsingi, Hyderabad, Telangana
Embark on your VR journey!
Dreaming of your ideal home but not sure where to start?. Kickstart your property quest by reserving your immersive VR tour today and find your perfect property.

Property Specifications & Details
Blocks
2
Floors
19
Units
500
Unit Size
1797 - 3562 sq ft
Local Permissions
Yes
Amenities
Water Softener Plan
Walking Track
Treated Water Supply
Storm Water Drains
Sewage Treatment Plant
Senior Citizen Siteout
Recreational Activities
24/7 Power Backup
Play School
Paved Compound
Half Basketball Court
Central Green
Car Wash
Quality Constructions
Open Parking
Vastu Compliant
Car Wash Area
Water Conservation
Over head water tank
Car Parking
Rain Water Harvesting
High Speed Elevators
Valet Parking
Separate Entry/Exit Gates
Jogging/Cycle Track
Horse Riding Zone
Kids Play Areas/Sand Pits
Private Pool
Attached Hotel
Clubhouse
Indoor Games
24x7 Security
Fire Fighting Systems
Video Phone Door Bell
CCTV/Video Surveillance
Neighborhoods
Educational institution
Narsingi Government School
0.07 km
Hospital
Star Glass Works
0.27 km
Post office
Narsingi Post Office - Narsingi
0.29 km
Gas station
BPCL - Manchirevula
0.44 km
Grocery store
Narsingi Tuesday Vegetable Market - Narsingi
0.49 km
Bank Loans

HDFC Bank Ltd

IDFC First Bank Ltd

ICICI Bank Ltd
Builder Info

Amsri Builders
5th Floor, Amsri Plaza, Sarojini Devi Road,Secunderabad-500003,
Total Projects
36
Completed Projects
18
Ongoing Projects
9
Upcoming Projects
9
FAQs
Related Projects From Amsri Builders
Nearby projects you can consider

Talk to AI
Connect with our AI to explore this property and get personalized insights at your convenience.

Book Your VR Experience
Setup an appointment with our Home Advisors who will come to your place with the VR so that you can watch multiple properties at your convenience.
Please Verify Your Phone Number
We have sent an OTP to your number. Please enter it below to verify your phone number.
Aparna Constructions and Estates Pvt Ltd
Trusted builder in Hyderabad
SR Constructions
Trusted builder in Hyderabad

YOUR VR TOUR AWAITS
Embark on your VR journey!
Dreaming of your ideal home but not sure where to start?. Kickstart your property quest by reserving your immersive VR tour today and find your perfect property.















