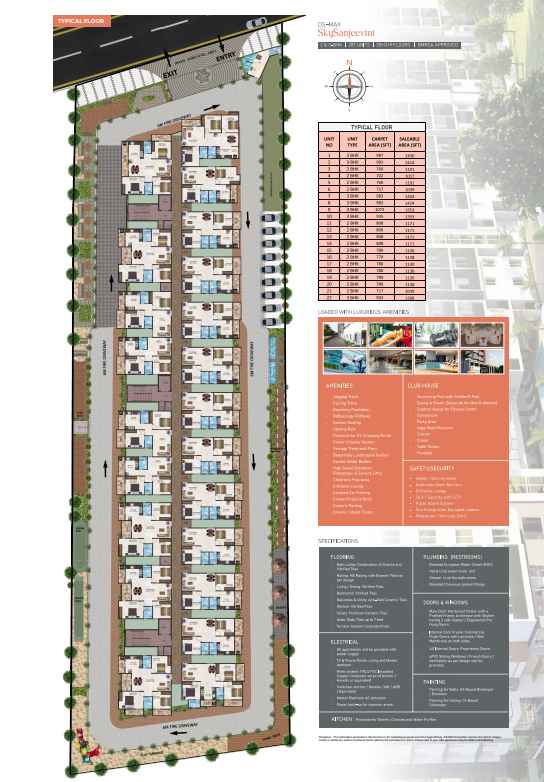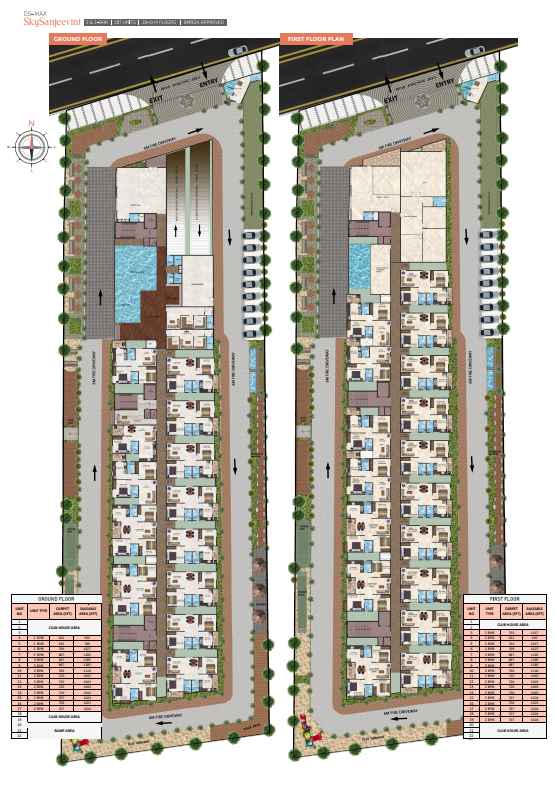Price :
₹45.81 - ₹72.68 Lakhs
BHK :
2, 3













 Project Plan
Project Plan
 Project Plan
Project Plan
 Brochure
Brochure
DS Max Sky Sanjeevini
About DS Max Sky Sanjeevini
Discover the pinnacle of opulent living at S-MAX SkySanjeevini, a residence thoughtfully designed to create an environment that nurtures personal growth and inner tranquility. From the grandeur of the blocks to the intricate details of each room, every aspect has been meticulously crafted to align with your aspirations and plans. SkySanjeevini is not just a residence; it's a bespoke living experience tailored to meet your unique needs. Step into our awe-inspiring lobby, a masterpiece in its own right, where every moment spent becomes a cherished memory. Whether you desire a stroll along the Reflexology Pathway, a day of pampering at the spa, or simply want to admire the enchanting Garden Water Body, our array of amenities is designed to ensure rejuvenation, productivity, and sheer enjoyment. Residing at SkySanjeevini offers more than just a luxurious home; it provides a serene oasis away from the hustle and bustle of city life, while still offering convenient access to all the essential amenities. Here, you can escape the chaos and unwind in the lap of luxury.
Address
Huskur Roa, Bengaluru, Karnataka
Embark on your VR journey!
Dreaming of your ideal home but not sure where to start?. Kickstart your property quest by reserving your immersive VR tour today and find your perfect property.

Property Specifications & Details
Blocks
1
Floors
9
Units
207
Unit Size
1018 - 1425 sq ft
Local Permissions
Yes
RERA Number
PRM/KA/RERA/1251/309/PR/060923/006244
Amenities
Walking Track
Treated Water Supply
Storm Water Drains
Sewage Treatment Plant
Senior Citizen Siteout
24/7 Power Backup
Half Basketball Court
Energy Management
Maintenance Office
Quality Constructions
Vastu Compliant
Water Conservation
Car Parking
Rain Water Harvesting
Jogging/Cycle Track
Kids Play Areas/Sand Pits
24x7 Security
Neighborhoods
Restaurant
Sharma Punjabi Dhaba - Huskur Road
0.07 km
Educational institution
Kidz First Step - Huskur Road
0.81 km
Restaurant
Hotel Udupi Upahara - Huskur Road
0.81 km
Educational institution
ABC Planet Preschool - Huskur Road
1.35 km
Bank Loans

HDFC Bank Ltd

State Bank of India
Builder Info

DS MAX Properties Pvt Ltd
#1797, 5th Block, 14th Main Rd, Brindavan Nagar, HBR Layout Bengaluru, Karnataka 560043
Total Projects
9
Ongoing Projects
9
FAQs
Related Projects From DS MAX Properties Pvt Ltd
Nearby projects you can consider
Sri Nandi Nature Residency
Tumkur Road, Bangalore
Price on request
No BHK options available
2.57km away

Talk to AI
Connect with our AI to explore this property and get personalized insights at your convenience.

Book Your VR Experience
Setup an appointment with our Home Advisors who will come to your place with the VR so that you can watch multiple properties at your convenience.
Please Verify Your Phone Number
We have sent an OTP to your number. Please enter it below to verify your phone number.
Whitefield
Popular locality in Bangalore
Sarjapur Road
Popular locality in Bangalore
Shravanthi Shelters
Trusted builder in Bangalore
Adarsh Developers
Trusted builder in Bangalore

YOUR VR TOUR AWAITS
Embark on your VR journey!
Dreaming of your ideal home but not sure where to start?. Kickstart your property quest by reserving your immersive VR tour today and find your perfect property.


















