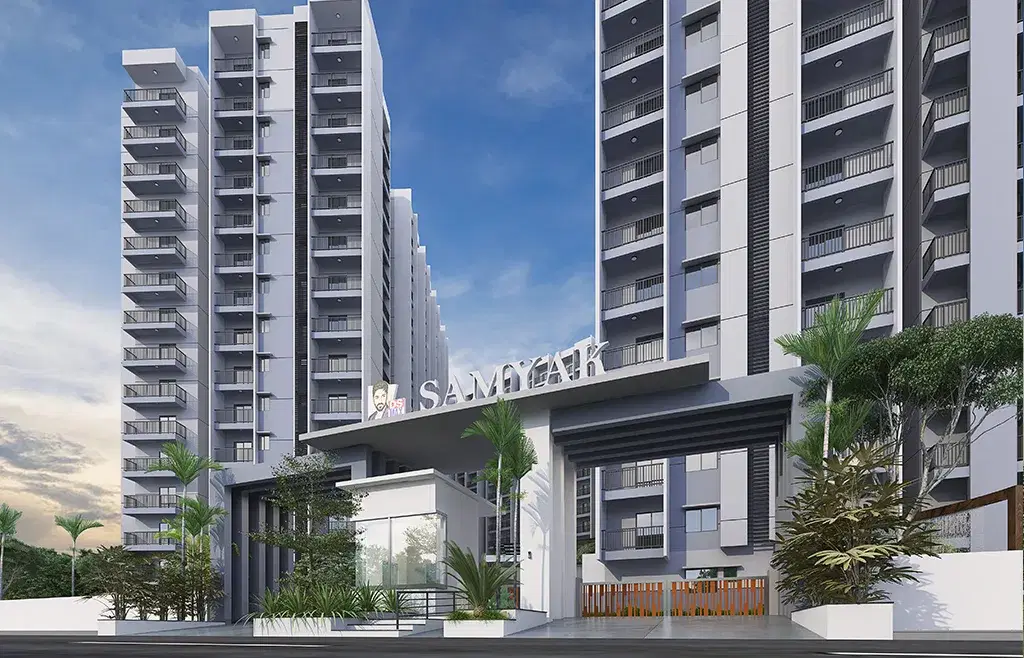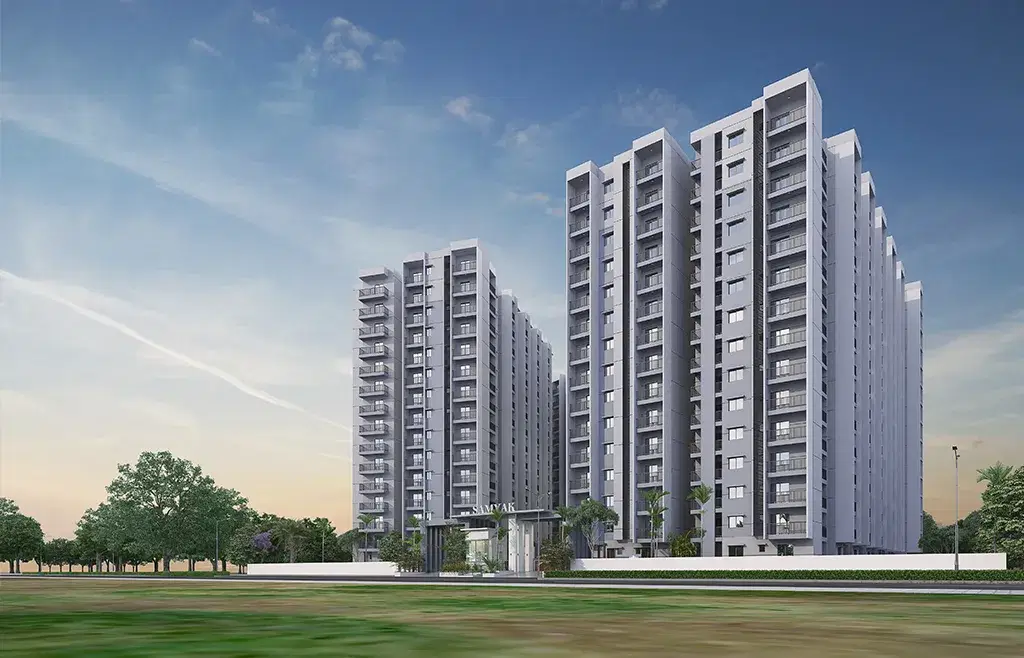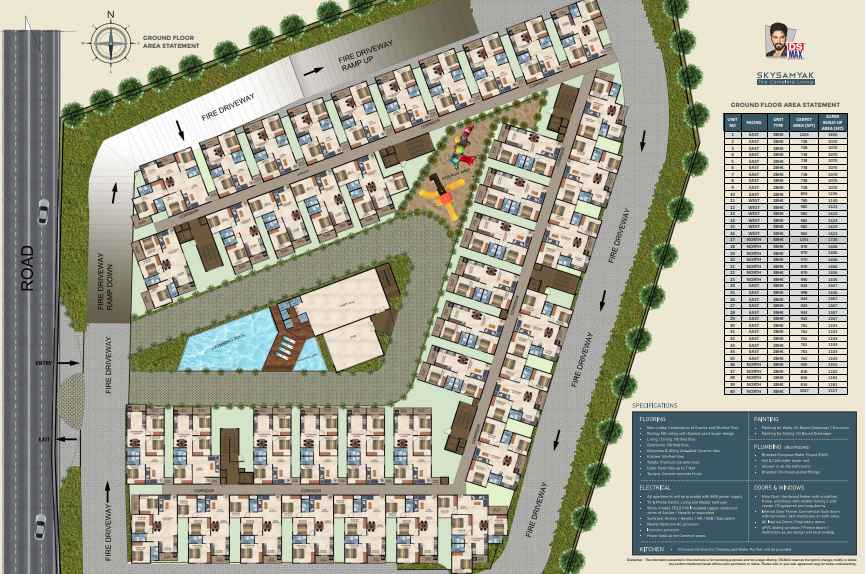Price :
₹48.58 - ₹96.82 Lakhs
BHK :
2, 3, 4







 Project Plan
Project Plan
 Brochure
Brochure
DS Max Samyak
About DS Max Samyak
Welcome to DS-MAX SAMYAK, a meticulously crafted residential haven designed to offer a complete living experience, infused with a sense of accomplishment. Nestled in the heart of Kengeri Hobli, DS-MAX SAMYAK enjoys proximity to Metro Stations, ensuring seamless connectivity to every corner of the vibrant city. Surrounded by established industrial hubs and poised for numerous future developments, this location is set to become an integral part of the evolving landscape of Bengaluru. Home is not just a physical space; it's a sanctuary that brings joy, luck, and prosperity to one's life. DS-MAX SAMYAK, with its considerate architecture, generous open spaces that encompass a significant portion of the project, and an array of luxurious amenities, is poised to elevate your lifestyle and provide the fulfillment you truly deserve. At DS-MAX SAMYAK, we believe in creating more than just a residence; we aim to offer a haven where the joy of living is accompanied by a sense of everlasting assurance. This project is a testament to our commitment to providing you with not just a home but a life of contentment and happiness.
Address
Ramohalli, Bengaluru, Karnataka
Embark on your VR journey!
Dreaming of your ideal home but not sure where to start?. Kickstart your property quest by reserving your immersive VR tour today and find your perfect property.

Property Specifications & Details
Blocks
1
Floors
14
Units
600
Unit Size
1103 - 1562 sq ft
Local Permissions
Yes
RERA Number
PRM/KA/RERA/1251/310/PR/150223/005721
Amenities
Water Softener Plan
Walking Track
Treated Water Supply
Storm Water Drains
Sewage Treatment Plant
Senior Citizen Siteout
24/7 Power Backup
Paved Compound
Energy Management
Maintenance Office
Quality Constructions
Vastu Compliant
Water Conservation
Car Parking
Table Tennis
Rain Water Harvesting
High Speed Elevators
Medical Facility
Pet Area
Kids Play Areas/Sand Pits
Mini Theatre
Reading Room/Library
Party Hall
Indoor Games
24x7 Security
CCTV/Video Surveillance
Neighborhoods
Educational institution
V R International School - Madambakkam
1.15 km
Educational institution
Shubham Karoti Gurukula - Madambakkam
1.28 km
Office
Shree Nageshi Mahalakshmi Temple - Madambakkam
1.33 km
Restaurant
Aahara Kuteera - Mysore Road
1.35 km
Educational institution
Rajarajeswari College of Engineering - Madambakkam
2.00 km
Bank Loans

HDFC Bank Ltd

State Bank of India
Builder Info

DS MAX Properties Pvt Ltd
#1797, 5th Block, 14th Main Rd, Brindavan Nagar, HBR Layout Bengaluru, Karnataka 560043
Total Projects
9
Ongoing Projects
9
FAQs
Related Projects From DS MAX Properties Pvt Ltd
Nearby projects you can consider
VSL Srinidhi Green Valley
Maligondanahalli, Bangalore
Price on request
No BHK options available
0.20km away
The Akshara Valley Address
Kumbalgodu, Bangalore
Price on request
No BHK options available
2.20km away

Talk to AI
Connect with our AI to explore this property and get personalized insights at your convenience.

Book Your VR Experience
Setup an appointment with our Home Advisors who will come to your place with the VR so that you can watch multiple properties at your convenience.
Please Verify Your Phone Number
We have sent an OTP to your number. Please enter it below to verify your phone number.
Whitefield
Popular locality in Bangalore
Sarjapur Road
Popular locality in Bangalore
Shravanthi Shelters
Trusted builder in Bangalore
Total Environment
Trusted builder in Bangalore

YOUR VR TOUR AWAITS
Embark on your VR journey!
Dreaming of your ideal home but not sure where to start?. Kickstart your property quest by reserving your immersive VR tour today and find your perfect property.






















