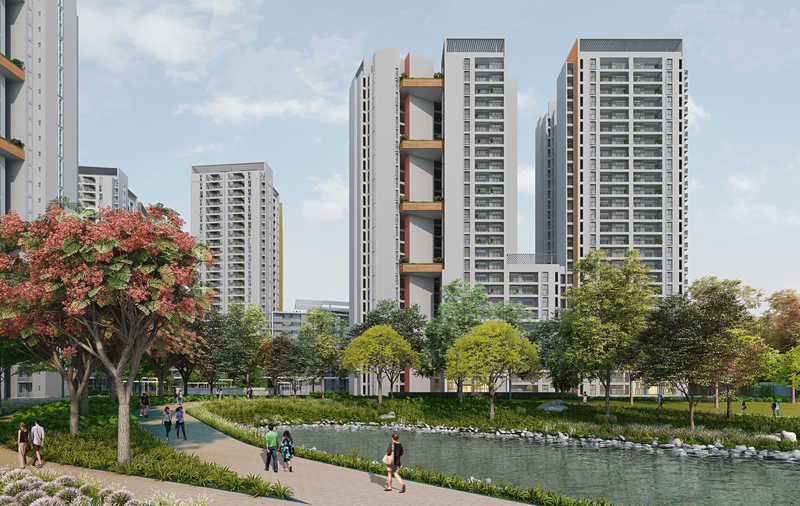Price :
₹1.15 Crores
BHK :
3




 Project Plan
Project Plan
 Unit Plan
Unit Plan
 Unit Plan
Unit Plan
 Unit Plan
Unit Plan
Halcyon
About Halcyon
Escape the mundane and step into the extraordinary realm of Halcyon, an exclusive residential enclave designed to redefine the essence of luxury living. Nestled amidst serene surroundings and thoughtfully positioned away from the bustling city center, Halcyon offers a sanctuary where tranquility meets opulence. Halcyon, with its limited collection of only 232 3-bedroom units, embodies a lifestyle of elegance and sophistication. Each residence is meticulously crafted to seamlessly blend style with serenity, promising residents a haven of comfort and privacy. The architectural design of Halcyon reflects a harmonious integration with its natural surroundings, creating a serene retreat for its privileged inhabitants. From the moment you enter Halcyon, you're greeted with an atmosphere of tranquility. The meticulously landscaped grounds, dotted with lush greenery and serene water features, evoke a sense of calmness and relaxation. Residents can take leisurely strolls through the manicured gardens, unwind by the tranquil ponds, or simply bask in the serenity of their surroundings. The residences at Halcyon are a testament to luxury living at its finest. Each unit is thoughtfully designed to maximize space and comfort, with spacious living areas, sleek modern kitchens, and elegant master suites.
Floor-to-ceiling windows flood the interiors with natural light, while private balconies offer stunning views of the surrounding landscape. Beyond the confines of their homes, residents of Halcyon have access to an array of world-class amenities designed to enhance their quality of life. The clubhouse serves as a social hub where neighbors can gather for leisurely activities or special events. The state-of-the-art fitness center is equipped with the latest exercise equipment, while the sparkling swimming pool offers a refreshing respite on hot summer days. For those seeking relaxation and rejuvenation, Halcyon offers a tranquil spa where residents can indulge in a range of pampering treatments and massages. Outdoor enthusiasts will appreciate the scenic walking trails and lush green spaces, perfect for leisurely strolls or morning jogs. But perhaps the most alluring aspect of Halcyon is its sense of exclusivity. With just 232 units, Halcyon fosters a close-knit community of like-minded individuals who share a passion for refined living. Residents can forge lasting friendships with their neighbors, creating a sense of camaraderie and belonging that is truly unparalleled.
Address
Varthur, Bangalore, Hyderabad
Embark on your VR journey!
Dreaming of your ideal home but not sure where to start?. Kickstart your property quest by reserving your immersive VR tour today and find your perfect property.

Property Specifications & Details
Floors
26
Units
232
Unit Size
169 - 1821 sq ft
Local Permissions
Yes
RERA Number
PRM/KA/RERA/1251/446/PR/190823/002825
Amenities
Water Softener Plan
Walking Track
Treated Water Supply
Storm Water Drains
Sewage Treatment Plant
Senior Citizen Siteout
24/7 Power Backup
Paved Compound
Car Wash
Quality Constructions
Vastu Compliant
Car Wash Area
Water Conservation
Car Parking
Valet Parking
Kids Play Areas/Sand Pits
24x7 Security
CCTV/Video Surveillance
Neighborhoods
Educational institution
Bachpan Play School Gunjur - Whitefield
0.14 km
Grocery store
Ms Glass Shop - Bangalore
0.25 km
Restaurant
New Udupi Grand - Whitefield
0.29 km
Grocery store
Star Market - Whitefield
0.34 km
Restaurant
'Dose' Of Davangere - Vinayaka Nagar
0.41 km
Bank Loans

State Bank of India

HDFC Bank Ltd

Axis Bank Ltd

Punjab & Sind Bank
Builder Info

Brigade Cornerstone Utopia
Brigade Cornerstone Utopia, SH 35, Varthur Gunjur Main Road, Near Varthur Police Station, Varthur, Bangalore, Karnataka - 560087.
Total Projects
5
Ongoing Projects
5
FAQs
Nearby projects you can consider
Shree Shirdi Sai Layout
Sarjapur Road, Bangalore
Price on request
No BHK options available
0.33km away

Talk to AI
Connect with our AI to explore this property and get personalized insights at your convenience.

Book Your VR Experience
Setup an appointment with our Home Advisors who will come to your place with the VR so that you can watch multiple properties at your convenience.
Please Verify Your Phone Number
We have sent an OTP to your number. Please enter it below to verify your phone number.
Whitefield
Popular locality in Bangalore
Sarjapur Road
Popular locality in Bangalore
Shravanthi Shelters
Trusted builder in Bangalore
Total Environment
Trusted builder in Bangalore

YOUR VR TOUR AWAITS
Embark on your VR journey!
Dreaming of your ideal home but not sure where to start?. Kickstart your property quest by reserving your immersive VR tour today and find your perfect property.










