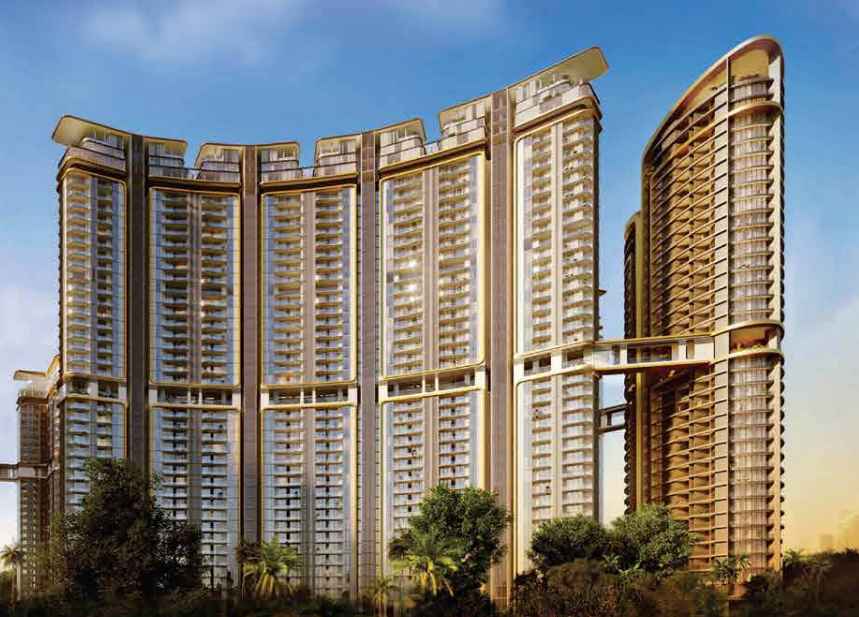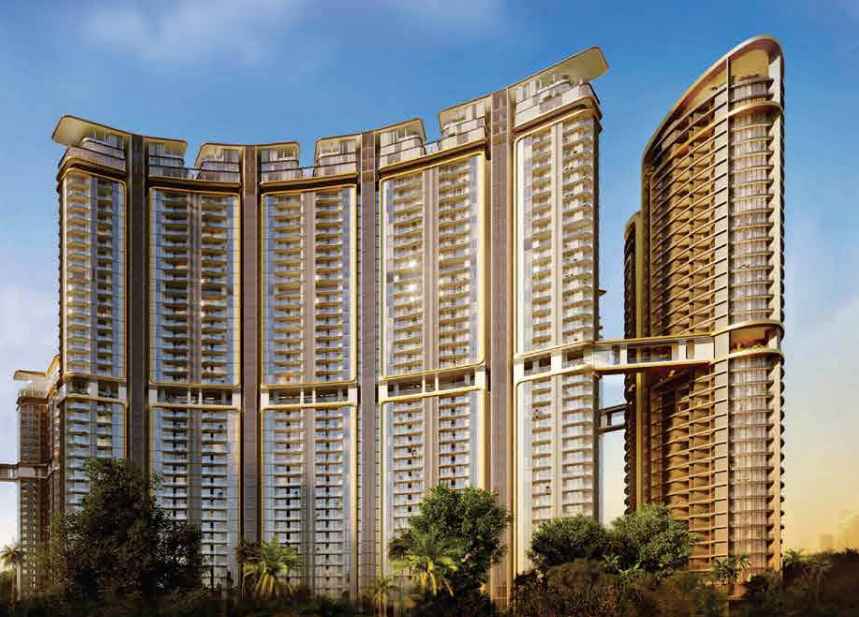Price :
₹5.75 - ₹11.50 Crores
BHK :
2, 3, 4, 5
Area :
40 acres




 Unit Plan
Unit Plan
 Unit Plan
Unit Plan
Unity: The Amaryllis
About Unity: The Amaryllis
A luxurious residential project in Central Delhi featuring 4 and 5 BHK apartments with premium amenities like Skywalk and The Emperius Club. Set on a sprawling 40-acre site, The Amaryllis aims to redefine urban living in Delhi.
Address
Unity: The Amaryllis, Central Delhi
Embark on your VR journey!
Dreaming of your ideal home but not sure where to start?. Kickstart your property quest by reserving your immersive VR tour today and find your perfect property.

Property Specifications & Details
Blocks
4
Unit Size
1252 - 5236 sq ft
Local Permissions
Granted
RERA Number
RERA-123456
Amenities

Swimming Pool

Gymnasium

Children's Play Area

Skywalk

The Emperius Club
Bank Loans

Bank of India
Builder Info

Unity Group
G-3, Aggarwal Corporate Tower 23, Rajendra Place, New Delhi – 110008
Total Projects
20
Completed Projects
19
Ongoing Projects
1
FAQs
Related Projects From Unity Group
Nearby projects you can consider
Unity The Amaryllis Phase 3
Karol Bagh, Delhi
₹4.50 - ₹8.92 Crores
No BHK options available
4.59km away
Unity The Amaryllis Phase 2
Karol Bagh, Delhi
₹4.40 - ₹8.65 Crores
No BHK options available
4.67km away

Talk to AI
Connect with our AI to explore this property and get personalized insights at your convenience.

Book Your VR Experience
Setup an appointment with our Home Advisors who will come to your place with the VR so that you can watch multiple properties at your convenience.
Please Verify Your Phone Number
We have sent an OTP to your number. Please enter it below to verify your phone number.
L Zone
Popular locality in Delhi
Kukatpally
Popular locality in Delhi
SignatureGlobal
Trusted builder in Delhi
SH JMD Builders Pvt. Ltd
Trusted builder in Delhi

YOUR VR TOUR AWAITS
Embark on your VR journey!
Dreaming of your ideal home but not sure where to start?. Kickstart your property quest by reserving your immersive VR tour today and find your perfect property.














