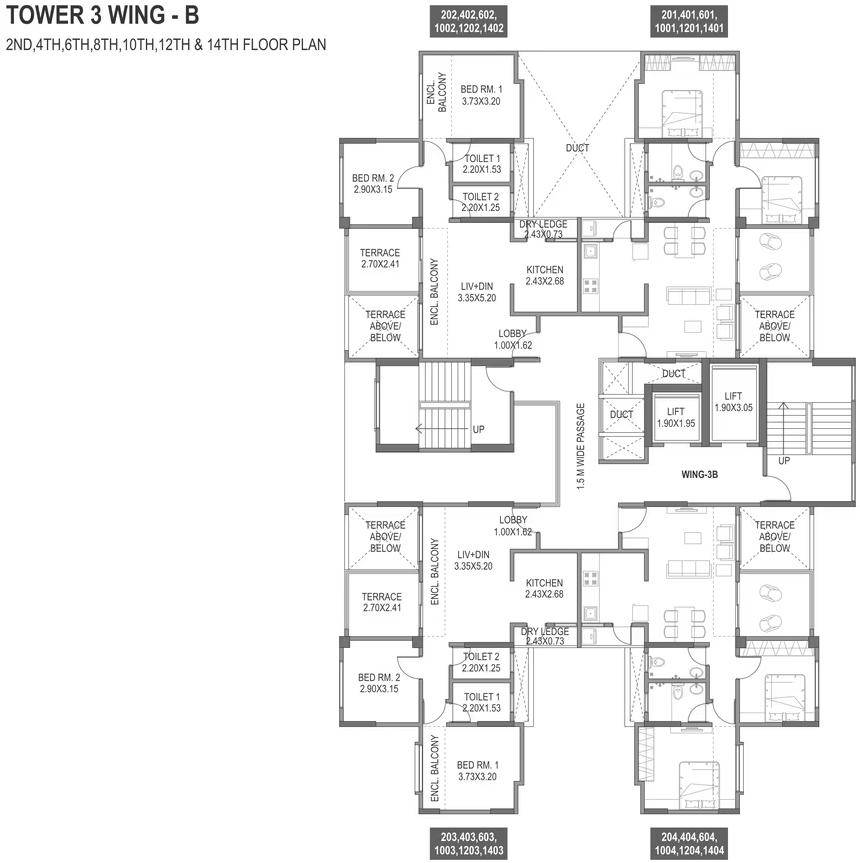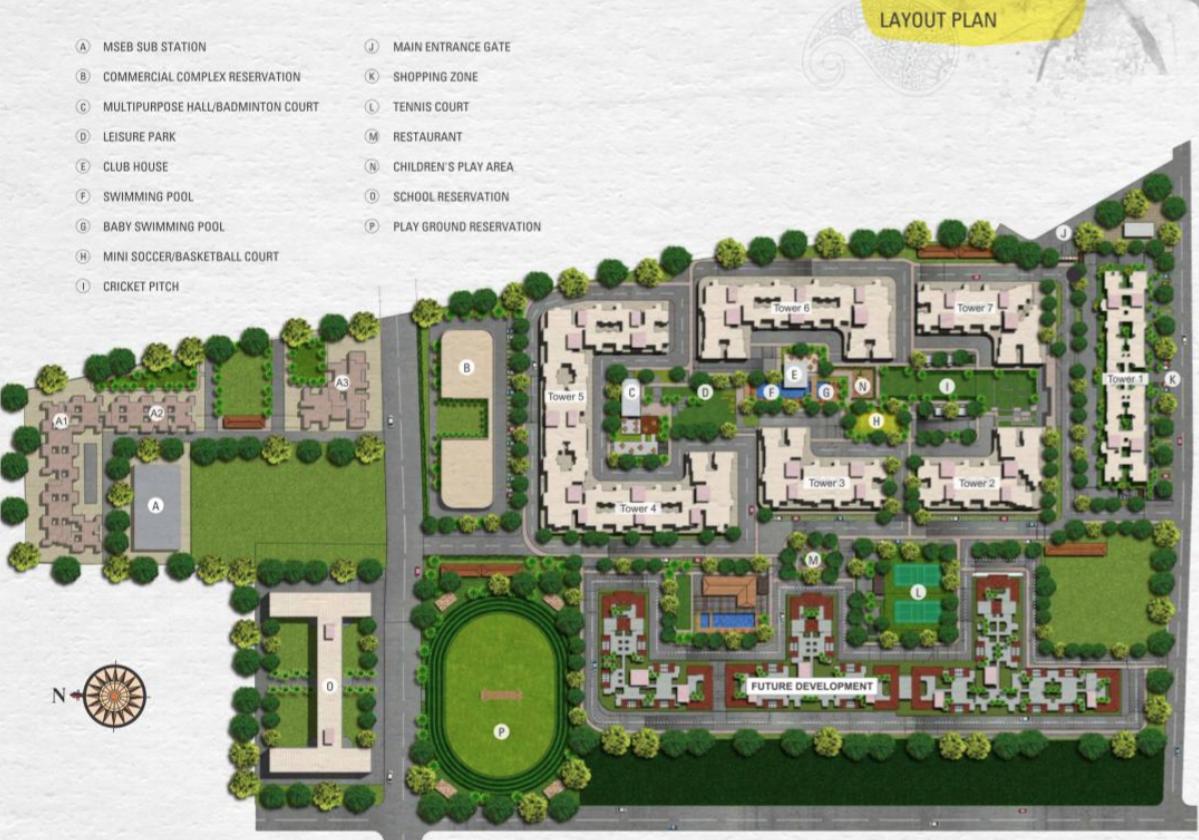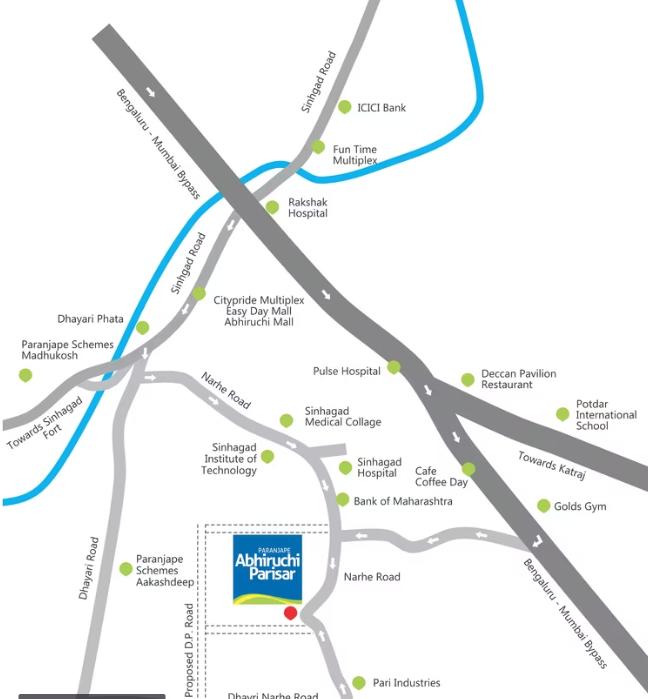Price :
₹63.00 Lakhs
BHK :
1, 2, 3









 Floor Plan
Floor Plan
 Floor Plan
Floor Plan
 Floor Plan
Floor Plan
 Floor Plan
Floor Plan
 Floor Plan
Floor Plan
 Floor Plan
Floor Plan
 Floor Plan
Floor Plan
 Floor Plan
Floor Plan
 Floor Plan
Floor Plan
 Floor Plan
Floor Plan
 Floor Plan
Floor Plan
 Floor Plan
Floor Plan
 Brochure
Brochure
Abhiruchi Parisar
About Abhiruchi Parisar
Spanning 25 acres, this housing project prioritizes enhancing residents' quality of life through strategic open space planning and internal connectivity to facilitate enjoyable and accessible walks throughout the development. Each open area serves a specific purpose, offering diversity and cohesion within the overall environment. The unit designs are oriented towards maximizing exposure to the outdoors, fostering a sense of connection with nature. The architectural layout features interconnected fifteen-story buildings, arranged in an interlocking pattern to create a continuous green corridor along the north-south axis. This design approach emphasizes connectivity and greenery, enhancing the project's overall aesthetic and functionality. The development is meticulously planned as a phased cluster-type project, ensuring a comprehensive and cohesive environment. Landscape design is a focal point, with detailed input from WAHO Landscape Consultants to integrate natural elements seamlessly into the development. Various activities are thoughtfully incorporated, including three distinct clubhouses catering to recreational and sports needs. Outdoor play courts, children's play areas, and dedicated spaces for seniors are carefully integrated into the landscape. The modern contemporary façade treatment adds to the project's appeal, attracting potential buyers with its stylish and forward-thinking design.
The development also addresses practical considerations such as parking, utilizing the site's slope to implement a three-level parking system. Natural light and ventilation are prioritized in the parking structure, reducing maintenance costs and ensuring a pleasant parking experience for residents. In summary, this housing project exemplifies thoughtful planning and design, aiming to elevate residents' lifestyles through innovative architecture and landscaping. The strategic integration of open spaces, recreational amenities, and sustainable features reflects a commitment to creating a harmonious and vibrant community environment. Each aspect of the development is carefully considered to maximize functionality, aesthetics, and overall quality of life for residents.
Address
Dhayari, Pune, Maharashtra
Embark on your VR journey!
Dreaming of your ideal home but not sure where to start?. Kickstart your property quest by reserving your immersive VR tour today and find your perfect property.

Property Specifications & Details
Blocks
6
Floors
15
Units
135
Unit Size
279 - 877 sq ft
Local Permissions
Yes
RERA Number
P52100000452
Amenities
Water Softener Plan
Walking Track
Treated Water Supply
Storm Water Drains
Sewage Treatment Plant
Senior Citizen Siteout
24/7 Power Backup
Paved Compound
Car Wash
Quality Constructions
Vastu Compliant
Car Wash Area
Water Conservation
Over head water tank
Car Parking
Rain Water Harvesting
Kids Play Areas/Sand Pits
24x7 Security
CCTV/Video Surveillance
Bank Loans

State Bank of India

Punjab & Sind Bank

HDFC Bank Ltd

Axis Bank Ltd
Builder Info

Paranjape Schemes
Corporate Office - Pune PSC House, Dr.Ketkar Road, Off Prabhat Road, Pune-411 004.
Total Projects
37
Completed Projects
29
Ongoing Projects
8
FAQs
Related Projects From Paranjape Schemes

Talk to AI
Connect with our AI to explore this property and get personalized insights at your convenience.

Book Your VR Experience
Setup an appointment with our Home Advisors who will come to your place with the VR so that you can watch multiple properties at your convenience.
Please Verify Your Phone Number
We have sent an OTP to your number. Please enter it below to verify your phone number.
VTP Realty
Trusted builder in Pune
Bramhacorp
Trusted builder in Pune

YOUR VR TOUR AWAITS
Embark on your VR journey!
Dreaming of your ideal home but not sure where to start?. Kickstart your property quest by reserving your immersive VR tour today and find your perfect property.










